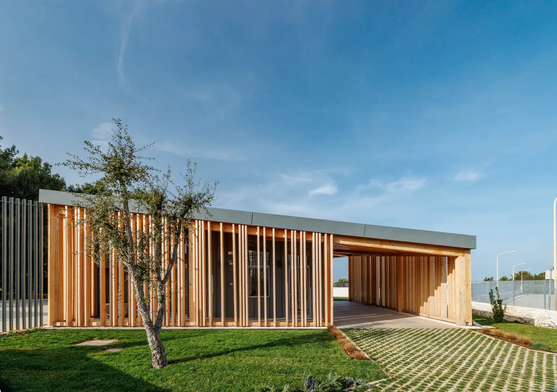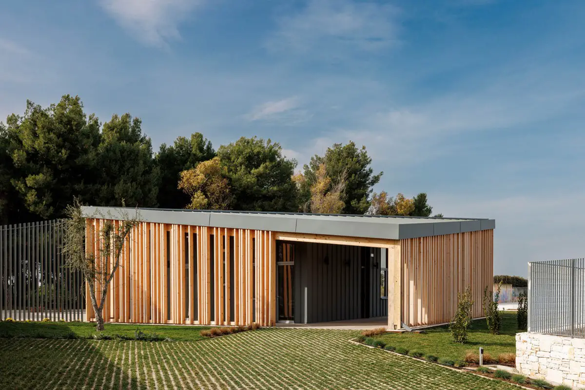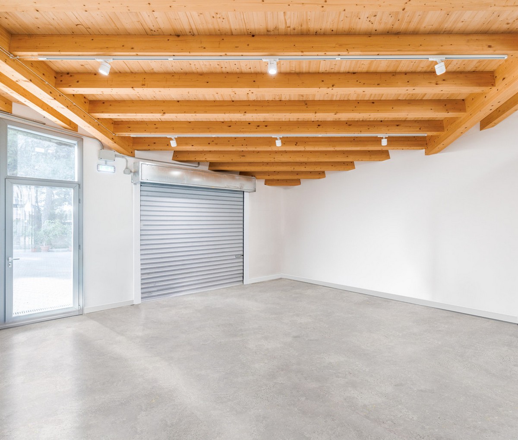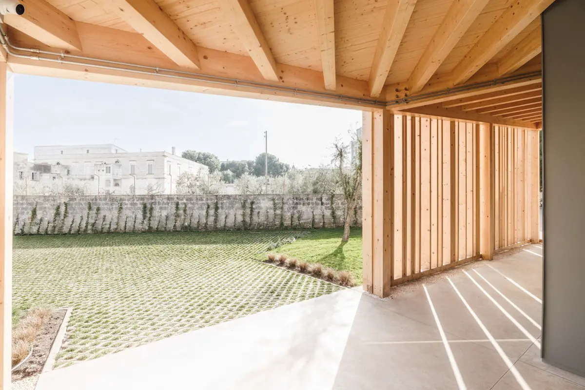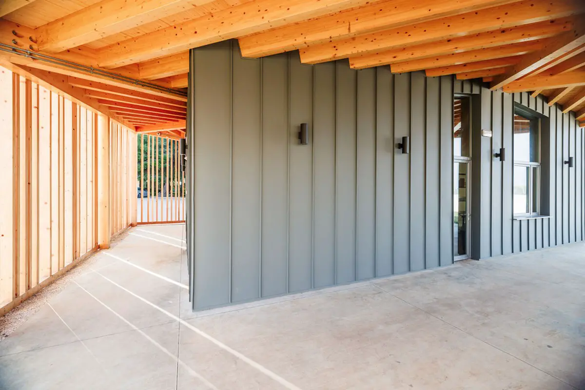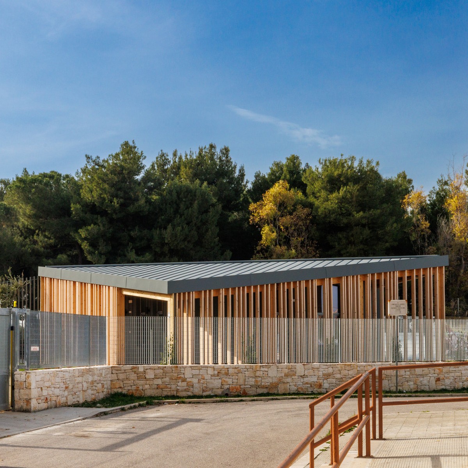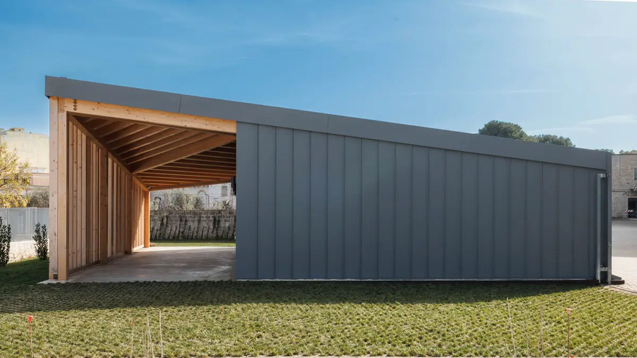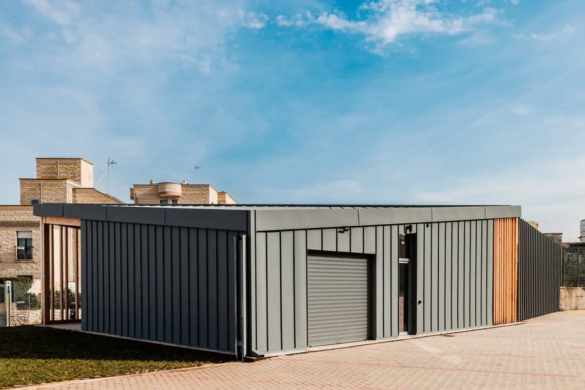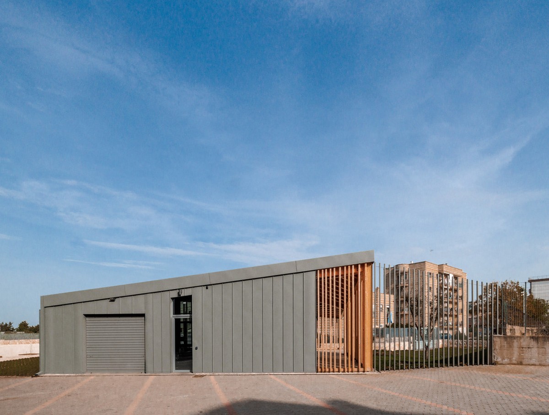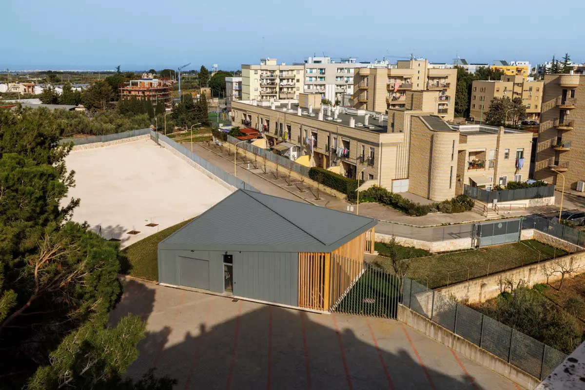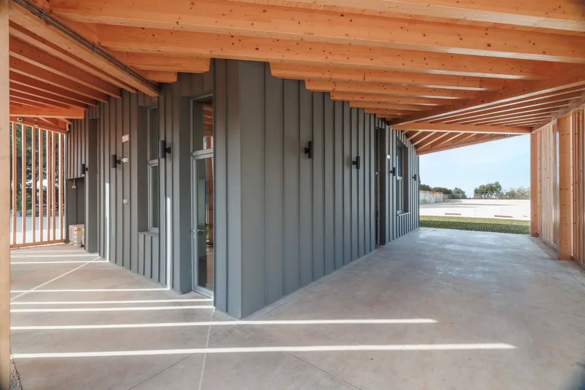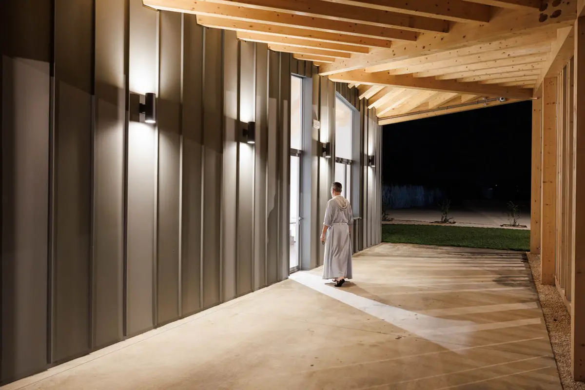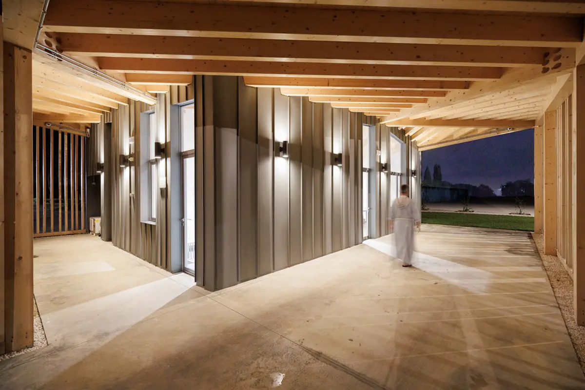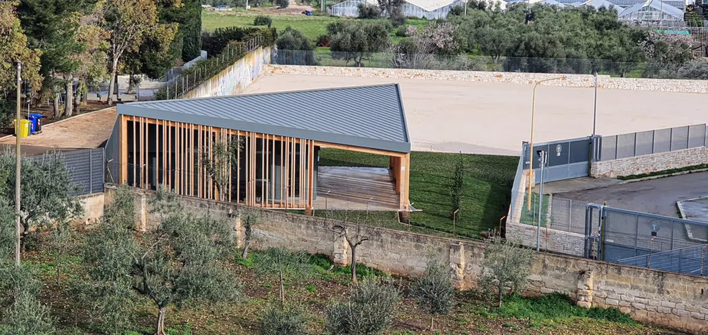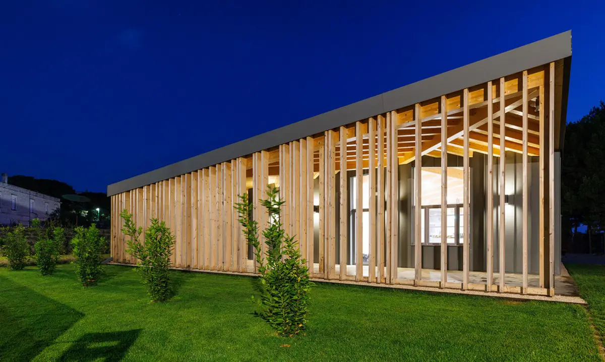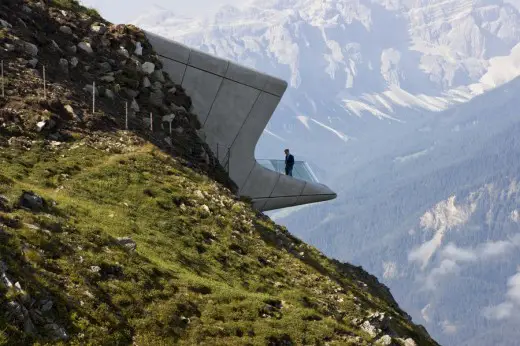AIDi Food Bank, Welcome to the Pantry, Puglia Building Development, Italy, Italian Pavilion, Architectural Images
January 16, 2024
Architect: Mixtura
Location: Terlizzi, Puglia, Italy
Photo: Cesare Querci
AIDi Food Bank, Italy
The building is one of 12 projects shortlisted for the 2024 Wooden Architecture Award by Clima House and is a solidarity pavilion for food distribution to families and people in need.
Mixtura announced AIDi. Welcome to the Pantry! is a project located in the city of Terlizzi, Puglia, Italy, adjacent to the monastery that is home to the Franciscan Fraternity of Bethany. The building of AIDi (an acronym for “Accogliena In Dispensa” in Italian, translated as “Welcome to the pantry”) opens towards the city and becomes an element of connection and mediation between the life of the monastery and the life of the street. I am.
The building includes a warehouse to store food parcels, as well as a cold room, distribution station, listening office for those in need, restrooms, and a drive-through to distribute food parcels.
According to the client’s wishes, it was necessary to create a simple and cozy building, but precisely because its functionality is important, it was necessary to create a building that asserts its uniqueness. Given the increasing need for dedicated distribution and viewing locations in recent years, it was also important to pay attention to the timing and cost of implementation.
project
The building stands on the boundary wall of the monastery grounds, and is integrated with the monastery grounds, acting as a filter between the inside and outside of the monastery grounds.
This design was born from the idea of a “home as a place of hospitality”, playing on the typical image of a symmetrical building with a gable roof. By rotating the ridgeline and changing the positions of the main and secondary beams, a traditional house can be transformed into a dynamic building while maintaining the axis of symmetry, achieving a simple structure that reduces costs and construction time. .
The main structure is made of laminated wood, but the filling is within the platform frame with sandwiched insulation. The roof is breathable and has an aluminum sheet coating.
The building’s volume is compact, with a sheet metal façade that is continuous with the roof to the north and west. The east and south, or the parts of the pavilion overlooking the city, contain wooden awnings that provide air conditioning and privacy. Also, to the east and south, the building’s two facades are set back from the roofline, exposing the laminated timber structure and wooden brise-soleil elements, against the street and other parts of the city. provides the dual functions of climate and privacy. . This operation generates a porticoed space in front of the area dedicated to package reception and delivery, providing shelter from the rain and sun. The delivery system is unidirectional. Access this area through a gate along the city road to the southeast, pass under the portico where food parcels are distributed and received, and exit through another gate to the northeast.
Green areas, roads and parking around the building are designed to ensure maximum soil permeability through the use of green self-locking elements, limiting overheating during the hottest hours of the day . The building makes energetic use of the solar panels already in operation at the adjacent monastery.
“As architects, we have a deep responsibility.
It allows us to establish a relationship between humans and the environment, integrating or separating them,” said Cesare Querci, the company’s chief architect. “Every architecture, regardless of its size, is a permanent beacon on the context and can contribute to changing the context for the better.The challenge for us is to achieve more with less. Always strive to improve.”
The building was selected among 12 finalists for the 2024 Wooden Architecture Award, organized by Climahaus as part of Italy’s Bolzano trade fair, one of Europe’s most important events on sustainability and wooden architecture. Ta.
AIDi Food Bank in Puglia, Italy – Building Information
Architect: Mixtura – https://www.mixturastudio.com/
Year: 2023
Contents: Solid Pavilion
Location: Italy, Terlizzi (BA)
Client: Fraternita Franciscana di Bethania
Building area: 220 square meters
Site area: 740 square meters
Author: Mixtura (Maria Grazia Prencipe, Cesare Querci)
Lead Architect: Cesare Qerci
Structural calculation: EW Enginereeng works
Supply and cutting of glulam: Hasslacher Norica Timber
Installation of wooden buildings: Progetto Immobileiare Srl, Realty Bioedilizia
Aluminum roofs and facades: Prefa® sold by Alpewa®
Installation of metal roofs and facades: Lattonerie Lazazzera Srl
Design team: Cesare Querci, Maria Grazia Prencipe, Guido Di Croce
About Mixtura
Mixtura is an architecture and landscaping company engaged in the field of research and design of contemporary spaces in their formal, social and aesthetic aspects. The company is driven by the strong belief that by understanding the environmental and cultural characteristics of each location, and combining it with the client’s needs, we can deliver designs that exceed the sum of their parts and become truly unique and special living entities. We think globally and act locally.
Photographer: Cesare Querci
AIDi Food Bank, Puglia, Italy Information/Image Reception 160124
Location: Terlizzi, Puglia, Italy, Southern Europe
italian architectural design
Italian contemporary architecture selection
Italian architectural design – chronological list
italian architecture news
Modern architecture in Udine
Villa on the Hills
Design: iarchitects
Udine hilltop villa
Faber headquarters building in Udine
Z House in Tarvisio, Udine
italian architecture
Messner Mountain Museum CoronesKronplatz Mountain, South Tyrol, Northern Italy
Design: Zaha Hadid Architects
Photo ©Inexhibit
Messner Mountain Museum Corones
Website: Faber Industries SPA Udine
trieste airportTrieste, northeastern Italy
Architect: Lombardini 22
Photo: Dario Tettamanzi
trieste airport building
italian buildings
italian house
italian architect firm
Comments/Photos for AIDi Food Bank, Puglia, Italy – Welcome to the Designed by Visual Display page
Website: Terlizzi
