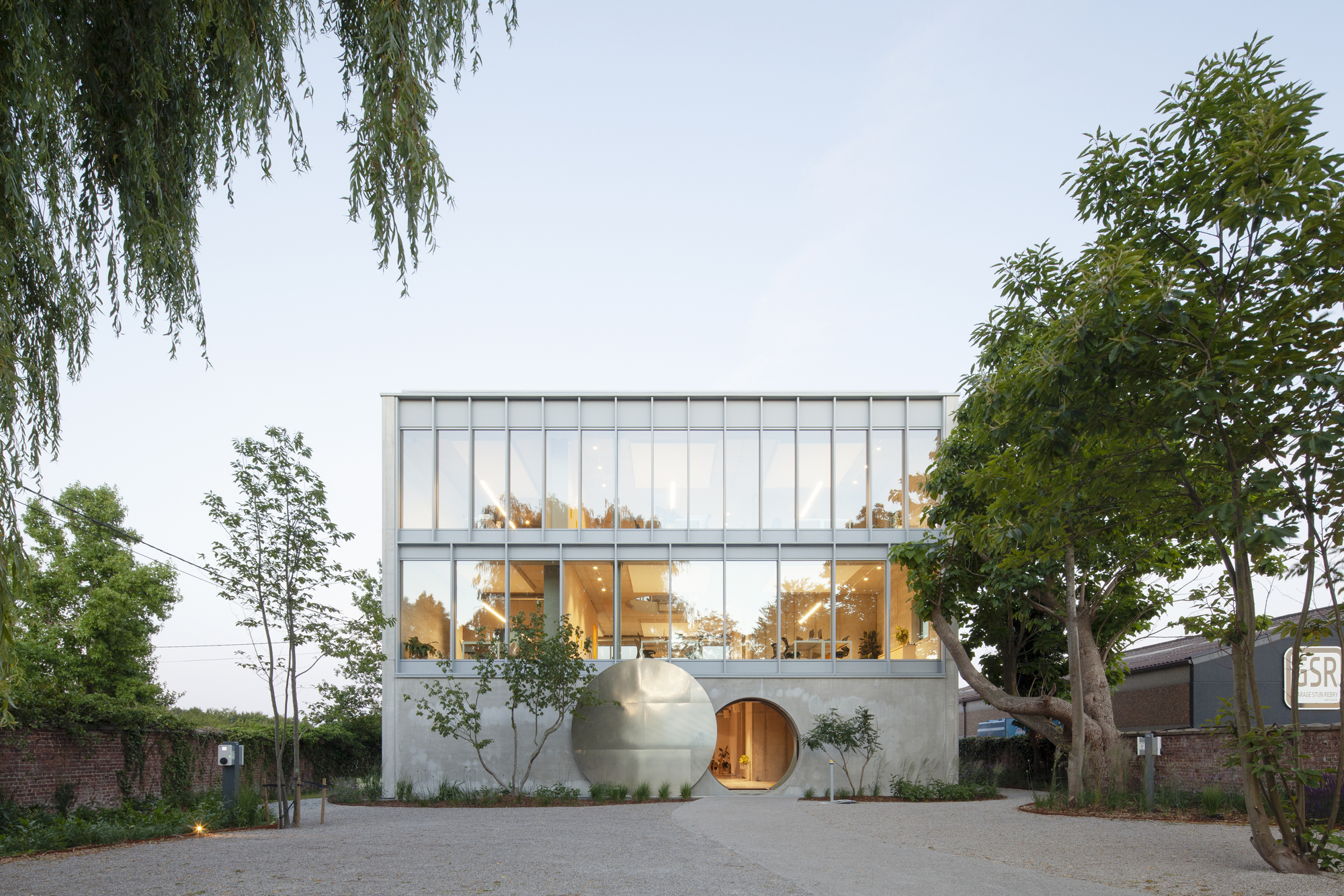Hannibal Advertising Office / ROHM







Historic summer garden. Hannibal Advertising settled on the edge of Roeselare Harbor. In contrast to the run-down area, the owners fell in love with a forgotten summer garden. The wild character of the gardens has been preserved and enhanced. Additional trees have been planted on site to give the garden a sheltered feel and allow for a variety of activities (petanque, hammocks, live music, conference tables, etc.).


There is extensive vegetation at the edge of the site. The driveway and building entrances are laid out as winding paths leading to a distinctive entrance.

concept. The scale of the architectural project combined with parking space in a walled garden atmosphere proved to be a major challenge. A compact footprint was chosen and the programs were stacked on his three floors. The compact volume stands out in a well-balanced manner within the premises. It is possible to maintain all trees, provide ample parking space and provide a garden. The garden wall surrounding the site is a symbol of the place and has been preserved in its entirety.


experience. Common areas (lunchroom, studio, meeting rooms, etc.) are located on the first floor of the building. The lunch room is attached to a bar and can also be used as a casual meeting room for guests. Combined with a variety of outdoor activities, this floor becomes the creative heart of the building. The upper floors will be used as office space for 32 people, conference facilities and quiet work spaces. The upper two floors are visually connected by an atrium, offering views of the cityscape.




Technique. The building has been designed to be as compact as possible and enjoys the shade of the west facing trees. To limit the building’s thermal load, the building’s end facades are mostly blind. The ventilation system provides sufficient fresh air to the building. It also makes the air slightly drier, allowing the building to be air-conditioned by activating the concrete core.

